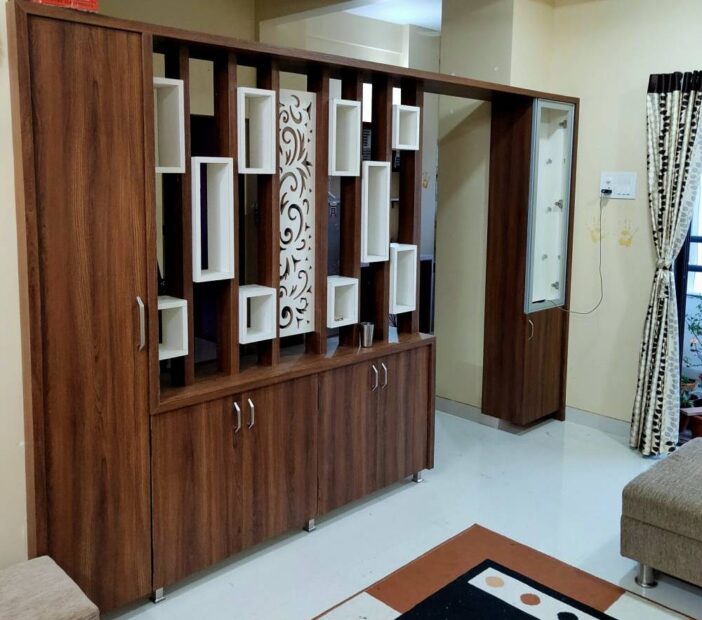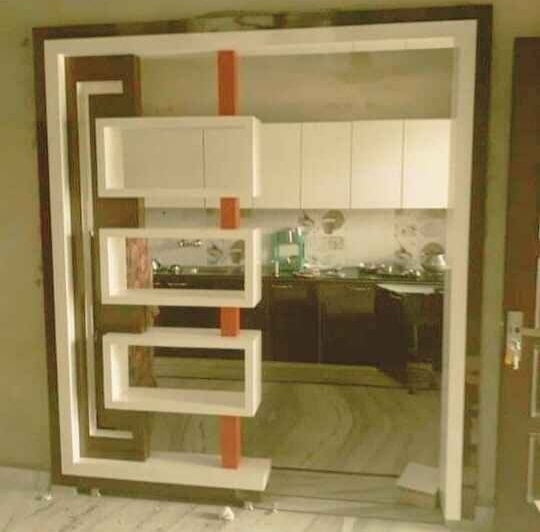this is Partition Design for Living Room and Dining hall. This partition design will give a beautiful look to your living room.
Also read- partition design
Its width is 11 feet with 3 feet of the door and its height is 7 feet.
It has storage under it and there is an open box above. which is for holding flowers and photos.
It is up to the height of the door. This will make your hall look very beautiful.
Also read– Partition hall and dinning
partition designs between living dining
it will look very beautiful in the middle of it,
you can do CNC cutting by applying 12mm MDF to Sunmica, below this you can put a 4-inch leg so that it Does not spoil it with water.
You can apply color glass or design glass on top of this design, take the deep 12 inches of the box below so that a lot of your stuff will come in it.
There are 6 pillars inside the partition design for living dining, inside the box, you can also reduce the pillar, which will increase the width of the box slightly.
Take 6 inches of the middle which is covered with white sunmica so this looks good.
If there is space on the side of the door, then you can make a showcase if there is no space, then you leave it till the door.
You should replace the ply doors in the box with glass doors (profile) so this looks more beautiful.
partition design for living room and dining hall color
You can make a wooden partition design for home according to your space, in which you can apply white sunmica to the inner box and dark sunmica to the rest of the place.
You can also take the advice of the architect. He will give you a good design according to the place.
You can also adjust this partition design for living room and dining hall according to the place.
Do not put a door between the partition design in hall.
Because it has to be opened and closed again and again there is no need for a door here.
you can visit- https://www.pepperfry.com/



Thanks for visit